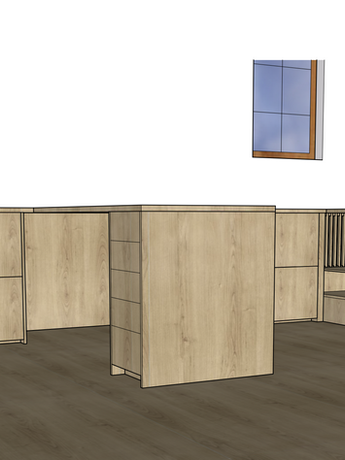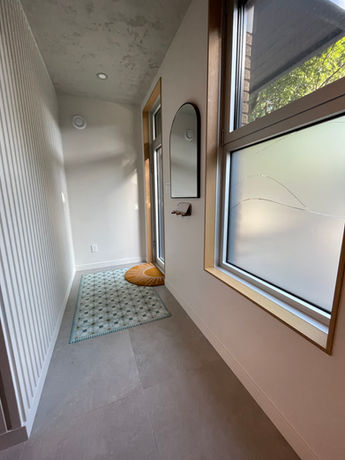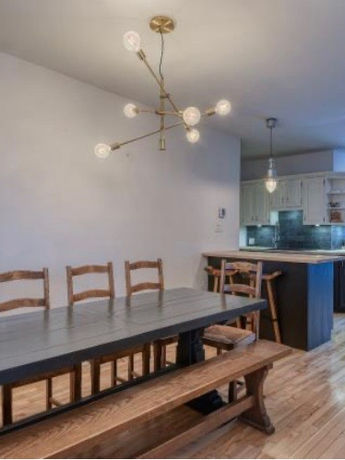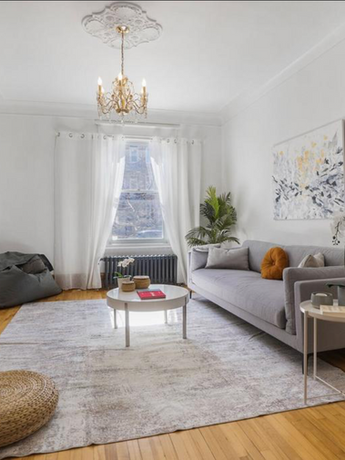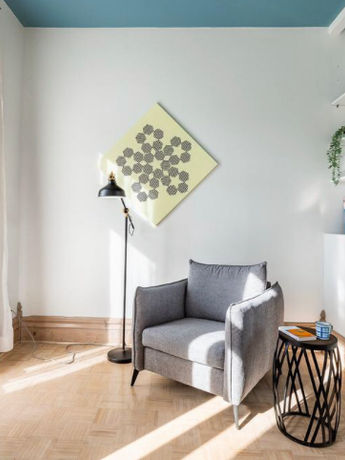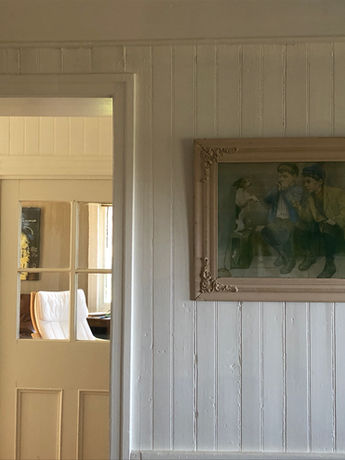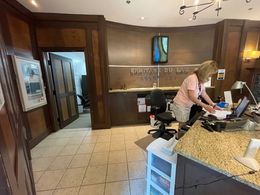

A B O U T
20 years of experience in the decoration industry
For several years, I've been transforming my clients' living spaces to improve their daily lives. With experience in interior design and decoration, I create functional, sustainable, and aesthetically pleasing spaces, carefully designed to reflect each client's needs and lifestyle. My approach is based on listening, analysing, and attention to detail, in order to maximize the potential of every house and office.
My background in the film industry has honed my aesthetic sense and my ability to imagine unique spaces. Today, I assist private clients in creating harmonious and welcoming interiors. I also offer home staging services to enhance the value of their house on the market, and allow them to get the maximum profit from their sale.
I N T E R I O R D E S I G N
B E A C O N S F I E L D P r o j e c t
B E F O R E
The initial mandate for this entire house was to redesign the kitchen, removing walls and reconfiguring the kitchen layout. To my big surprise, the family didn't want a large island, but chose to have a more open space, to entertain as frequently as possible. Of course proposing new floors to have a better flow through the space was a must, as well as putting every room on the same level, no steps allowed!
Subsequently, Phase 2 involved renovating the master bathroom, incorporating a new walk-in closet, and integrating the entryway into the rest of the house by removing the partition wall.
Currently, we are working on Phase 3, which is the design of various furniture pieces (bar for the dinning room, TV unit, custom closets, his & hers desk vanity unit, etc).
W E S T M O U N T P r o j e c t
B E F O R E
In the garden level of this Westmount home, there was a lot to do. The clients wanted to remove the original carpet, install hardwood flooring, and eliminate the old, bulky bookcases to maximize space by incorporating custom-made furniture that would make the room feel lighter. Furthermore, with ceilings under 8 feet high, it was crucial to maximize storage and conceal certain sections to draw the eye to their new Daniel Perez sofas, which instantly create a look that is both relaxed and modern, and propose a lounge concept. We also commissioned an exceptional Italian artist, Nevio Bacciocchi founder of Chaux Man, to whitewash the fireplace, which was originally made of large field stones. He created a unique piece using entirely natural products.
C A R I G N A N P r o j e c t
B E F O R E
The brief for this house was to find a way to make the long (5' x 18') master bathroom appear more spacious and still be able to maximize the storage. It was the only unrenovated room in the house, and the clients wanted it to match the style of the rest of the house, which was already contemporary, somewhere between boho-chic and farmhouse.
I N T E R I O R D E C O R A T I O N
S T - V A L L I E R P r o j e c t
The mandate was to furnish this empty two-story condo, prior to the new owners' move-in. We wanted to create a multi-functional lounge to suit each member of the family; the parents and two university students. By adding modular sofas, we created a space that was suitable for relaxing, working at home, and entertaining friends.
The selection of neutral colors for the furniture and funky accents for the accessories gave us the youthful warmth we were looking for, while remaining timeless. The organic materials of the lamps and tables contributed to make the living room enveloping, despite the concrete floor.
In the dining room, the large oak table broke up the modern look of the cabinets, and created a unity between the floor and the wooden storage wall. Several walls were repainted white, like the dining room wooden wall of slats that was black. This allowed us to emphasize the unique and daring style of this unusual condo in the Petite-Patrie area, and to give it back its brightness and luminosity.
V E R D U N P r o j e c t
There were several mandates for this three-story detached home. The first was to create a boudoir space in the kitchen. The clients wanted to be able to enjoy the fireplace while reading stories to their young children, working from home, or chatting with friends. In addition, in this boudoir, the closet was transformed into a playing area for drawing and displaying masterpieces. A custom cabinet was also designed to store cleaning supplies.
The basement, which was not maximized, needed storage space for a neat and attractive playroom.
Finally, we needed to create uniformity in the office, to make it more functional, but also warm and comfortable.
O U T R E M O N T P r o j e c t
This house belonged to the same family since the 70's, and just was completely renovated by the owner. The mandate was to take care of the move, furnish it with the furniture already purchased, and to complete it with accessories and lighting to create a warm and festive atmosphere.
L A S A L L E P r o j e c t
In 2015, the mandate for Mylène Paquette's riverfront home was to create an open space for entertaining friends, as much as for working from home and meetings. A small living room was added in the lobby because the space was so large, and to take advantage of the view. With the master bedroom in the basement, the owner wanted to have a private and soothing space, with room for a walk-in closet, yoga area, lounge and office.
H O M E S T A G I N G
B E N N E T T P r o j e c t
For this Home Staging contract, the mandate was to furnish this empty condo to allow future owners to envision themselves in this ground-floor unit with its many potential features: four bedrooms, a huge double living room, and a large kitchen. We repainted the entire unit and made a few minor changes that made it all! It got sold in within 2 weeks.
C H A M B O R D P r o j e c t
B E F O R E
For this single-family home in the heart of the Plateau, the main objective was to declutter the space and restore each room to its primary function. Adding a few pieces of furniture, changing the light fixtures, choosing neutral and light-colored curtains, making the bookshelf look lighter by removing a few items and place things differently...
This is all this house needed to make it look amazing again — once again, it's all in the details!
H U T C H I S O N P r o j e c t
The mandate was to furnish this empty house as a last tribute to its owner, who was a Chilean artist, in love with Montreal, and who lived in this 3rd floor all his life. Being avant-garde in the 80's, his renovations have aged very well. The brightness of this condo is impressive, so we added large curtains to the windows, emphasizing the woodwork and the ceiling's height.
His canvases were strategically placed to keep the soul of the house. Very simple furniture was chosen to make the place warm and welcoming. It sold in a few days, and at a price well above the asking price.
M E R C I E R P r o j e c t
B E F O R E
The mandate for this project was to keep certain elements of the house. The person who built this house in the 50's, founded his family and lived there all his life. He also painted several canvases, and created some furniture. It was very important to keep them, while bringing a breath of fresh air by updating this house.
For the transformation, some walls were repainted, the light fixtures were changed, and some colorful elements brought back the family side that made this house so vibrant.
The property sold in less than a week. The family that fell in love with this house will certainly give it a second life filled with new memories!
L ' A N S E P L E U R E U S E P r o j e c t
The mandate for this upper Gaspesian home was to create a place to rent this ancestral home. This 7 bedrooms seaside property has been a place for the family that has occupied it for a lifetime to gather with cousins, and create memorable vacations. Today, as the cousins have grown older, they have decided to share it with other families and friends. The house had not been updates in decades, so a little refreshment did it the world of good.
The location being far from major centers, and therefore resources being very limited, the idea was to keep the same furniture and accessories, and simply move the furniture around, create new communal living spaces and use objects found by the sea, or on the land. The contents of the barn definitely helped to bring back the seaside and farmhouse soul that is so present in this magical place.
M A T E R I A L S
H O C H E L A G A P r o j e c t
The mandate for this century-old house, entirely renovated by Pierre Lachance, an experienced contractor, was to assist the owners in the choice of materials and to draw up plans for the 4 bathroom vanities and the complete kitchen layout. It was important to work on keeping some historical elements, in order to preserve the character and soul of this unique single-family home. Having a very similar idea of what we wanted the final look to be, Pierre and I worked together throughout the construction process when choices had to be made, both in the design of the central staircase railing and in the installation of the ceramic tiles.
For the floors, we proposed very narrow white oak wood, and noble materials were the key to the entire project. The kitchen that Longpré Design designed was modern, and was also designed in oak, to harmonize with the rest of the open floor, and to blend in the space.
In addition, our team designed the vanities and selected the ceramics for the four bathrooms, the laundry room and the lobby, working in partnership with the carpenter for all custom work. We also guided homeowners in the selection of lighting fixtures and furniture to ensure that they created a home that would be the height of their dreams for their family.
O L D - L O N G U E U I L P r o j e c t
In 2018, The mandate for this 6-unit real estate project was to research and select materials for the model condo, as well as for the first buyer, who wanted to benefit from having purchased his unit before it was built to choose the materials himself. Once the work was completed, we did a furniture selection for the new owner, who wanted a turnkey service for his condo.
C O M M E R C I A L
M O N V I L L E H O T E L
The mandate for this project in collaboration with Gridspace was to create a terrace on the roof of the Monville Hotel, in the heart of Old Montreal. The owners of the Monville and the Galt Hotel wanted to offer their clients a living space for both 5@7s and business meetings. Gridspace was in charge of the artistic direction of the project, the construction of the banquettes and the artwork on the floor, while Longpré Design was in charge of the furniture, the deliveries and the fabrics. Julie Longpré was also in charge of the flowers for the launch, which was a real success. Our collaboration made the Monville terrasse a unique and privileged place in the heart of the action.
L' E R M I T A G E H O T E L _ Tremblant
B E F O R E
L'Ermitage Hotel located in the Tremblant ski in/ski out village needed a refresh and a new style to attract a trendier clientele. But a complete lobby renovation wasn't feasible for this project, as we only had the option of changing the reception desks. Therefore, I opted for desks in a very fashionable color (velour mate in navy blue) that would complement the existing walls and floors, as well as a counter height, much more suited to modern hotel receptions to welcome new clients for their journey.
* We don't have the final pictures for this project.
C O N T A C T















































